COTTAGE BATHROOMS, OXTED
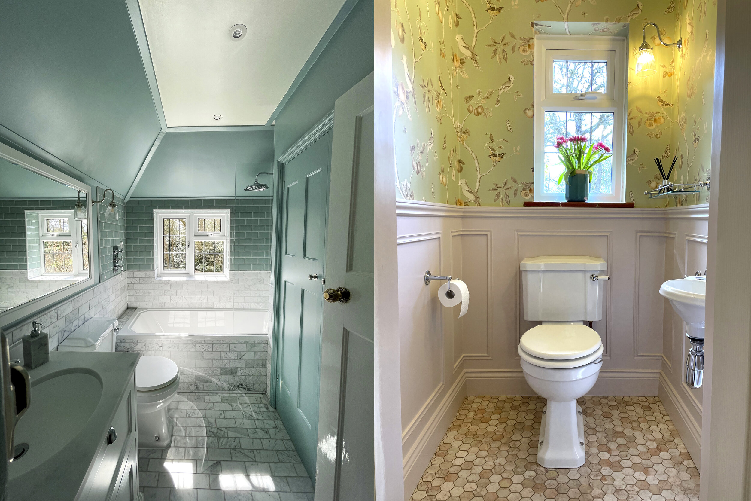
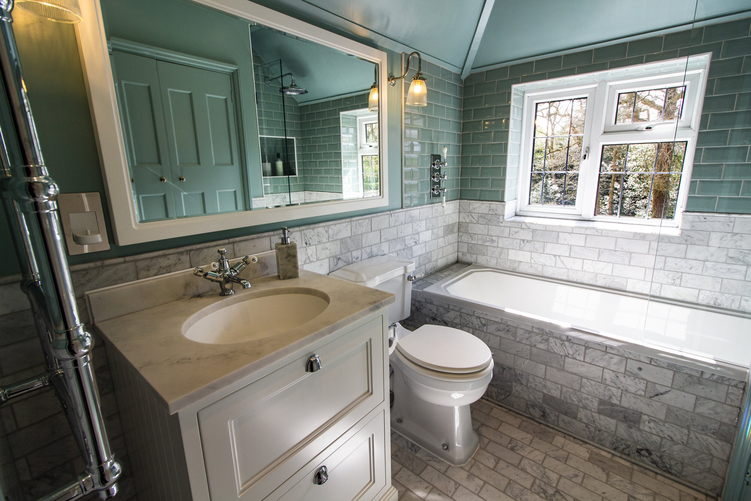
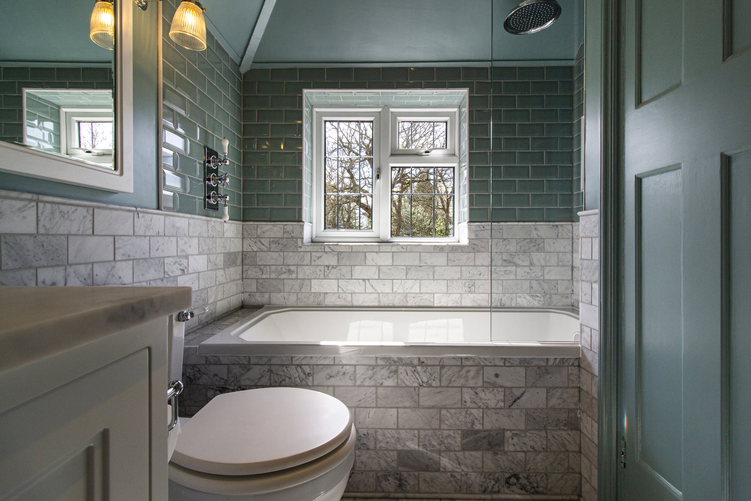
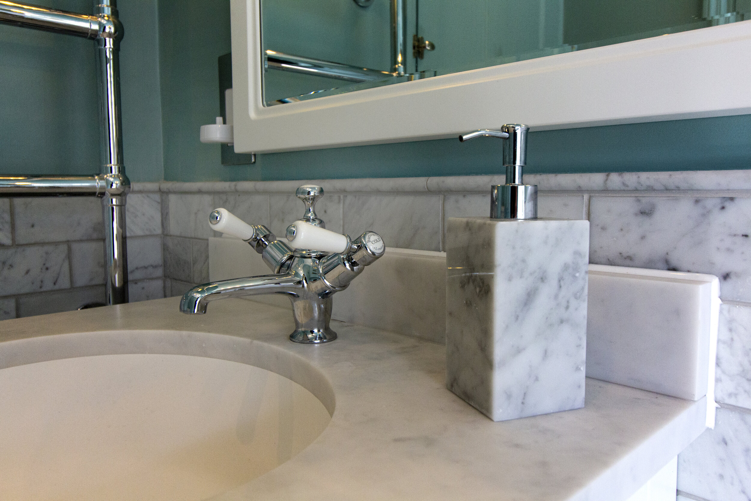
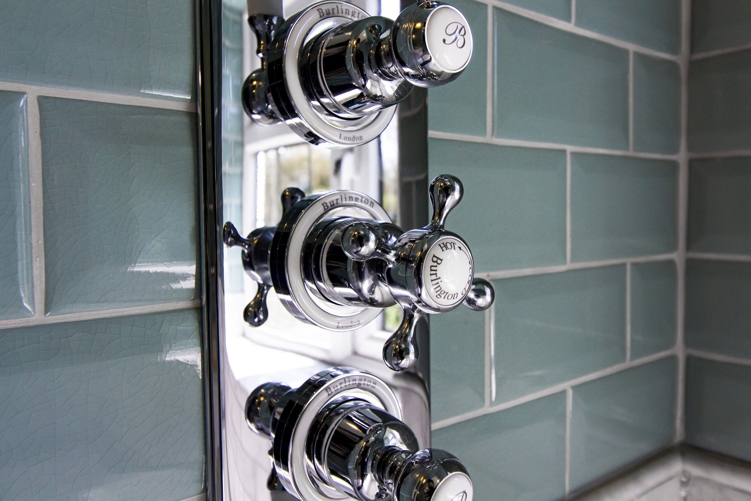
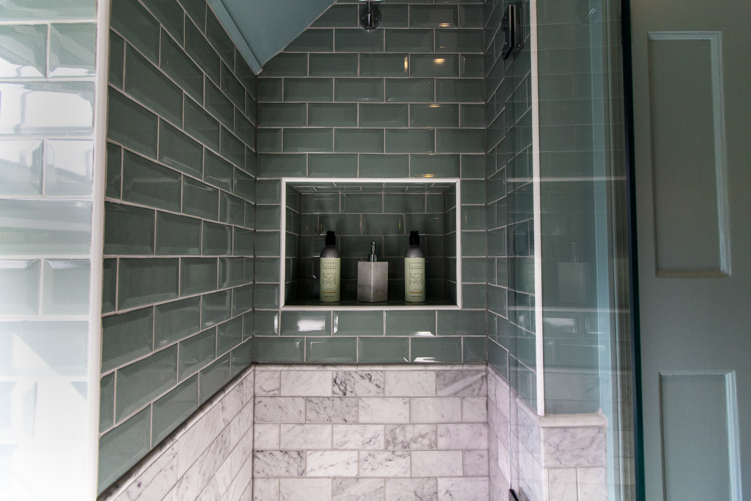
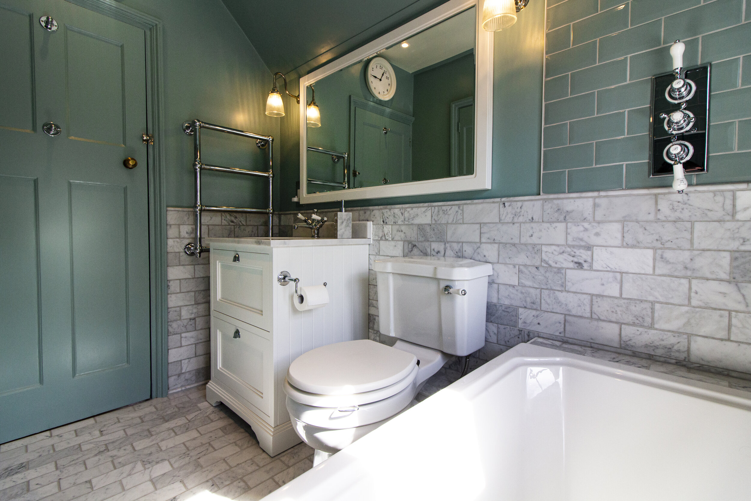
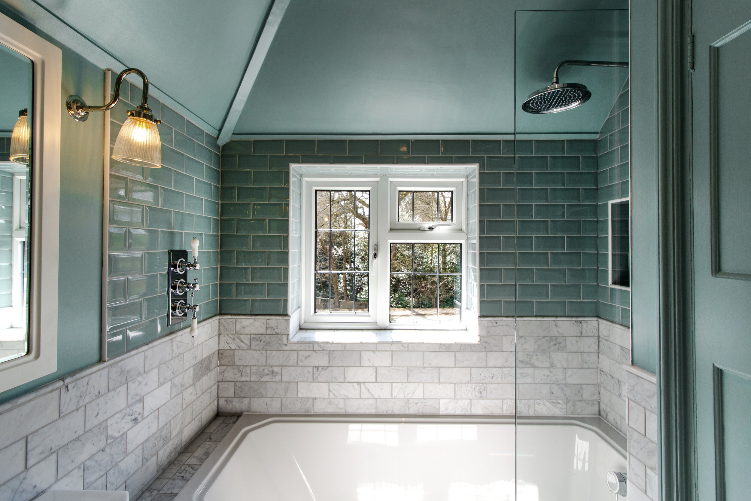
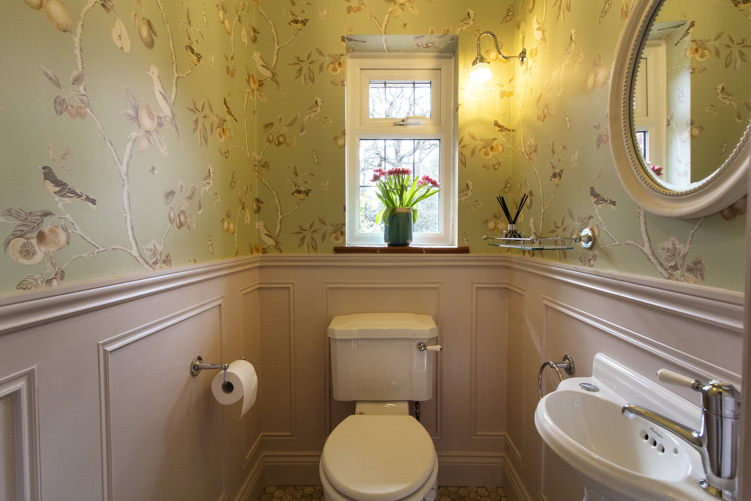
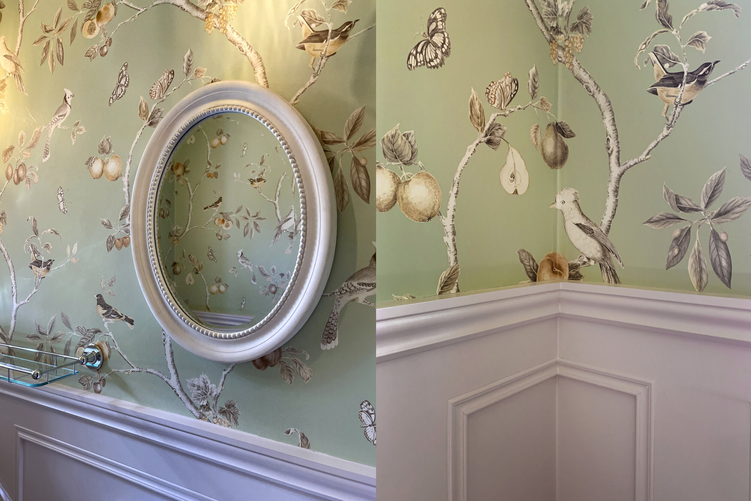
‘Working with Barclay Briggs has been a real pleasure and definitely a service we will use again. Bathrooms can be complicated with lots of trades to consider, and even more so in a traditional cottage where space needs to be used creatively!
At the initial concept stage, Hannah listened attentively to what we wanted to achieve but also pushed us just far enough to use materials, patterns, finishes and colours we would never have considered - whilst being realistic on budget.
What really made all the difference though were the detailed and highly practical technical drawings created which were used seamlessly from buying the bathroom suites to allowing the builders to bring it to life. All throughout, Hannah had been on hand to see the project to fruition, demonstrating real commitment and pride in creating beautiful rooms we love.’
BATHROOM REFURBISHMENTS…
Work carried out included:
- Concept Mood Boards
- Plans and Elevations
- Purchasing Schedules
Kirsty and Mel were looking to refurbish their WC, Family Bathroom and separate Shower Room. Kirsty knew she wanted traditional sanitary ware and that the bathrooms should be in keeping with their 1930s cottage in Oxted.
We put together three concept schemes, for each bathroom, to agree a design direction. The WC has a luxurious and delicately colourful approach, achieved by using complementary colours on the blush wall panelling, and sage organic wallpaper above and the delicious rose pink veined marble floor.
The first floor bathroom has a more relaxed feel, albeit with a strong blue-green colour on the walls. We used a classic carrara marble tile to dado height and then a mixture of tile and matching paint over, which is taken up onto the sloping ceiling to pronounce the ceiling height. Using a soothing, mid tone wall colour makes the space warm and cocooning and perfect for a relaxing bath.
The Shower Room (work not yet commenced on site) was designed to be simple but effective with economical sanity ware and tiles choices.
Alongside, we developed detailed plans and elevations, to show Kirsty and Mel how the space would look but also to check everything fitted. We specified all fixtures, fittings and finishes, detailed in a Purchasing Schedule and measured to scale on the drawings. This meant everything was ready to go before the builders came to site.
It has been an absolute pleasure working with Kirsty and Mel.
During the build, Kirsty asked us to go on to design their daughter’s bedroom…and it will be fantastic to share these designs soon.
