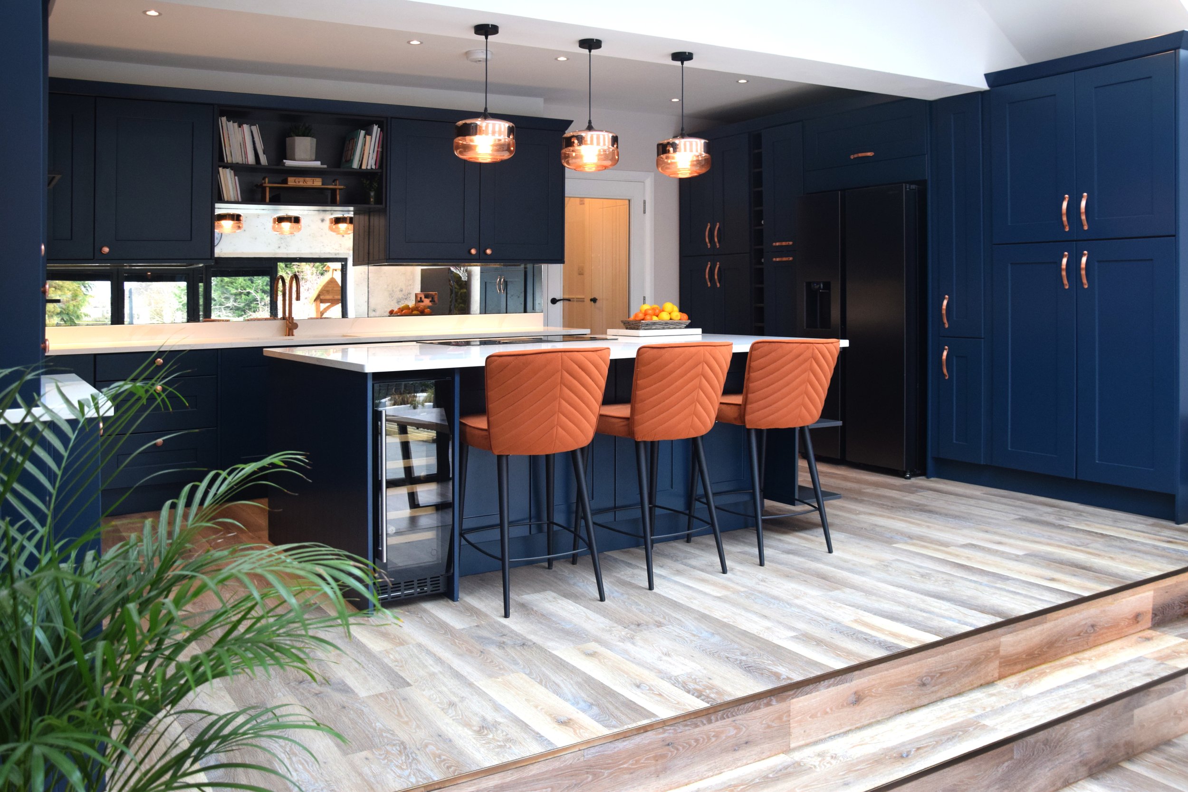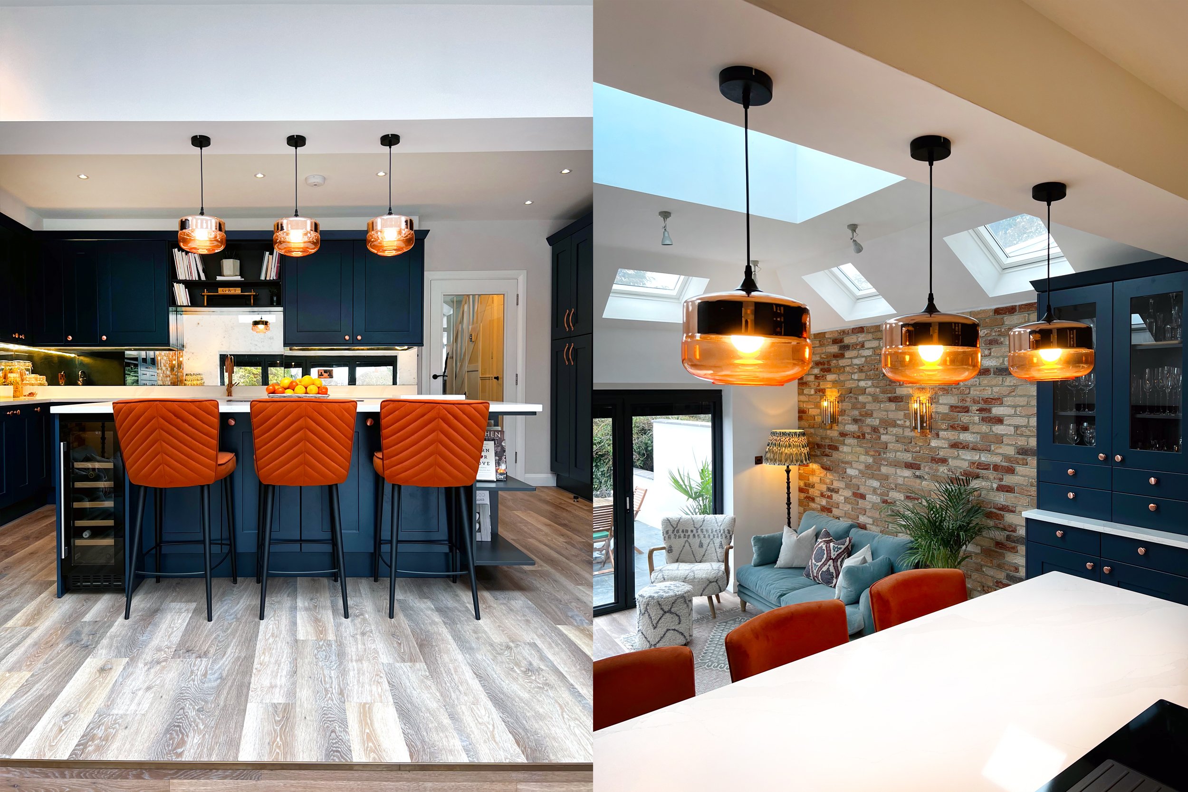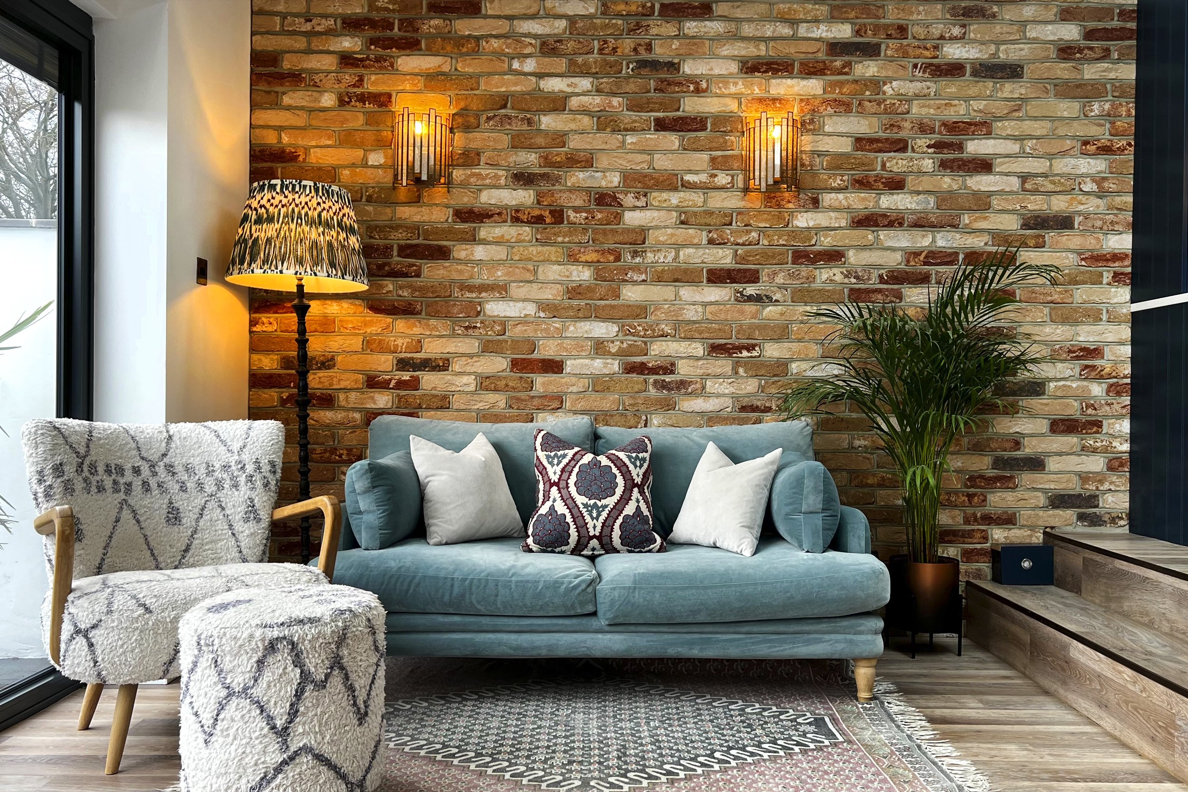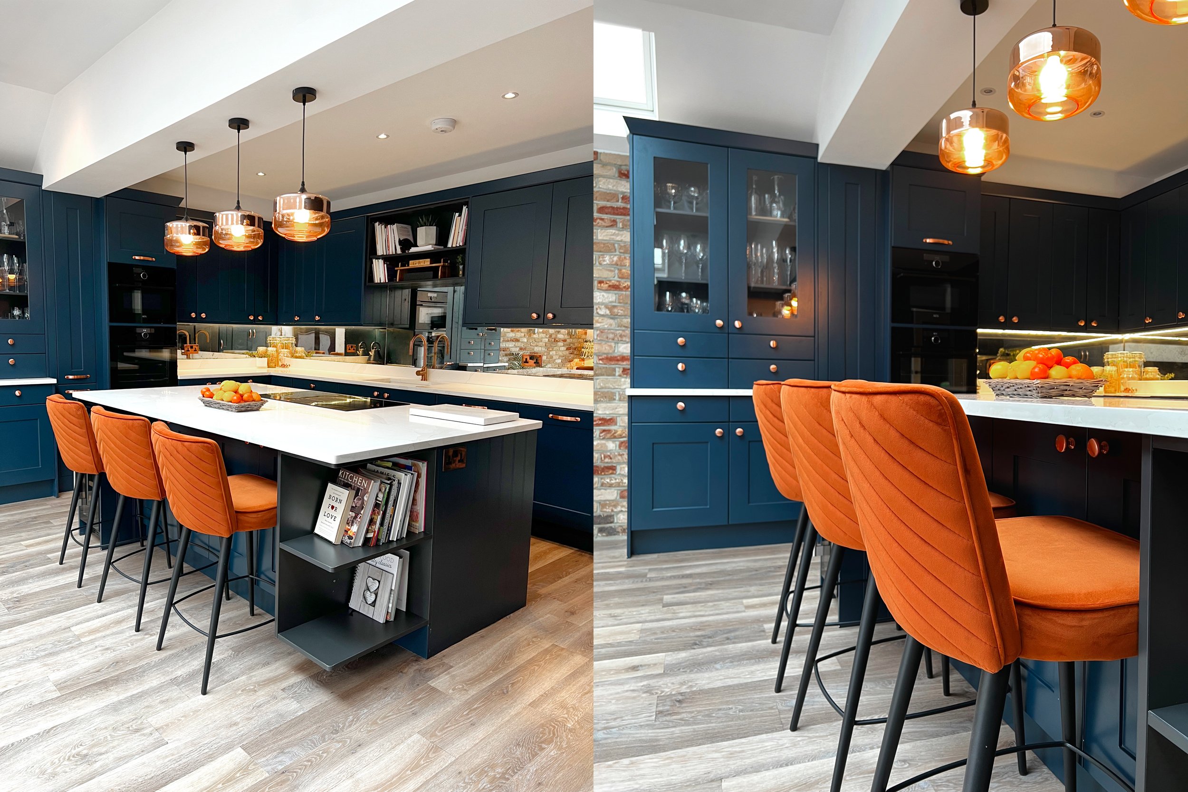OPEN PLAN LIVING, KENT




"We had been struggling to visualise the most effective layout for our ground floor extension when friends mentioned they had used Kat and would highly recommend. Initially we only expected to get advice on the layout but we were so pleased with the service at that first stage we asked Kat to do everything, from kitchen layout design, electrical and lighting layouts and all furnishings. We are absolutely delighted with the finished product that Kat was instrumental in bringing together."
Nick and Liz
ground floor reconfiguration…
Work carried out included:
- Feasibility Plans
- Concept Mood Boards
- Rendered Elevations
- Detailed Concept Mood Boards
- Purchasing Schedules
- Furniture, Lighting and Finishes Specification.
- Procurement
- Kitchen design
We were approached to reconfigure the ground floor of a family home, to maximize the efficiency of their existing footprint, including an extension to the rear.
Using CAD (Computer Aided Design) drawings, we provided feasibility plan options, to scale, to show what could be achieved by reconfiguring. We tailored the layout to suit everyday family life, for now and for when the children get older.
Following the plan we were very happy to be asked to provide a Full Concept Design for this area.
Texture was really important to zone the new open plan areas. The kitchen provided the backdrop, in a deep blue, bringing in tones of copper and warm brass through ironmongery and light fittings. While a warm internal brick texture frames the seating area and brings the warm copper tones onto the walls.
It was a pleasure to see such a great concept and feasibility plan being bought to life, and enjoyed by family and friends.
Thank you
