HAMMONDS WINE BAR, OXTED
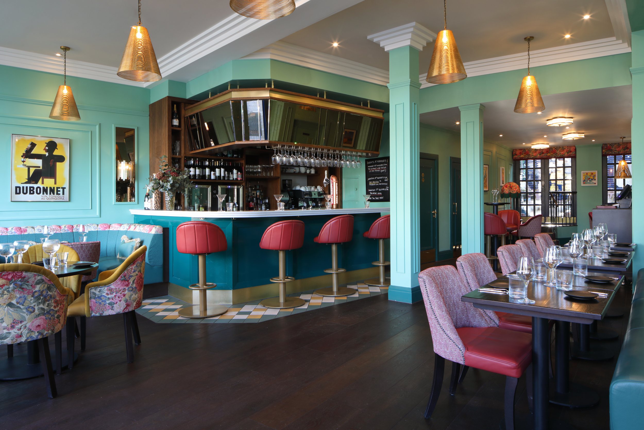
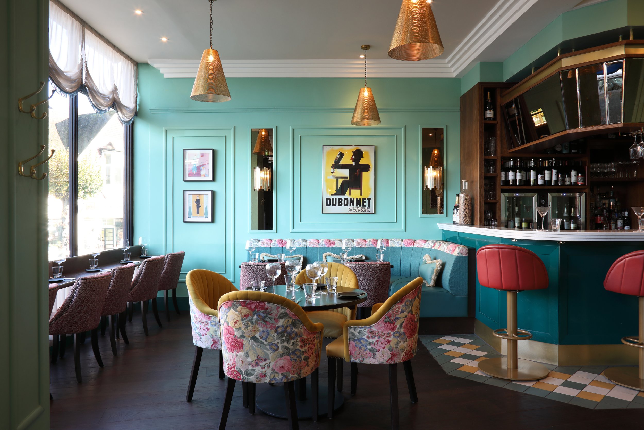
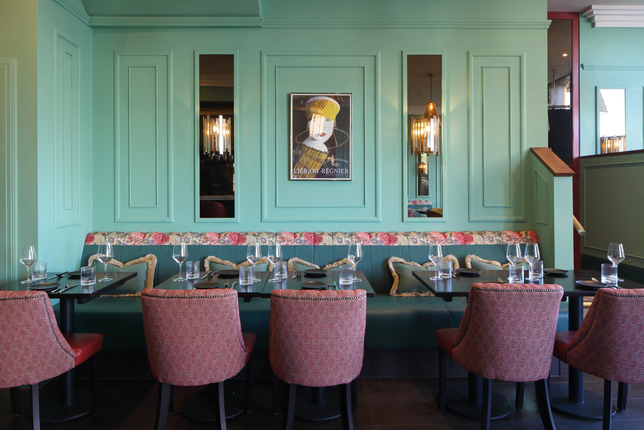
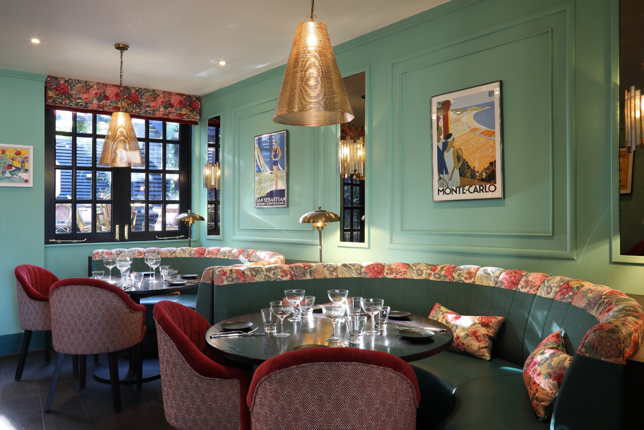
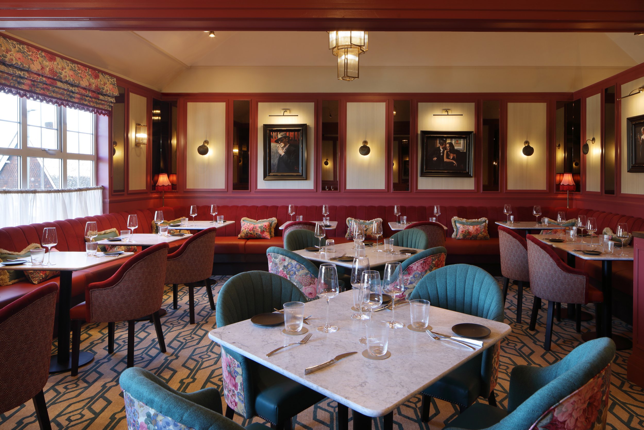
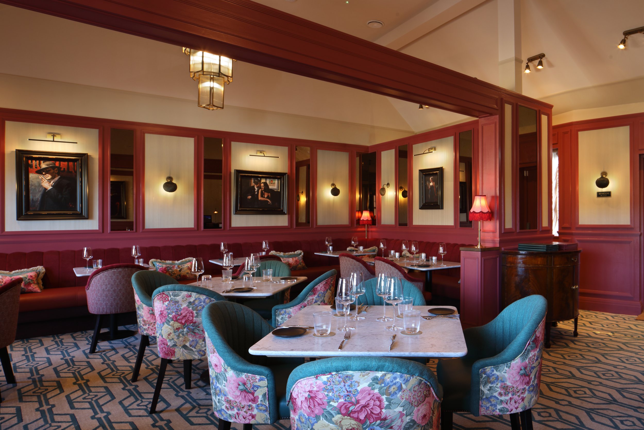
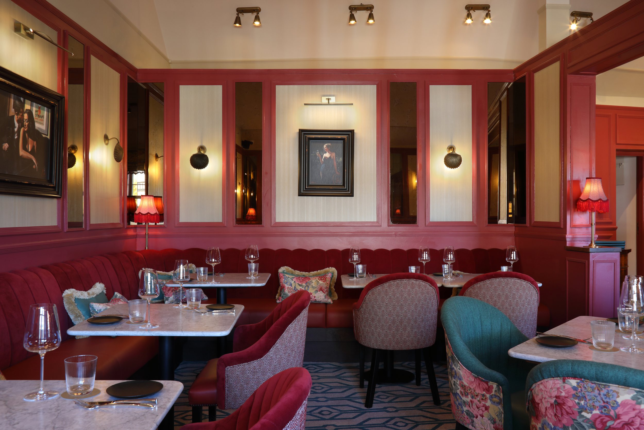
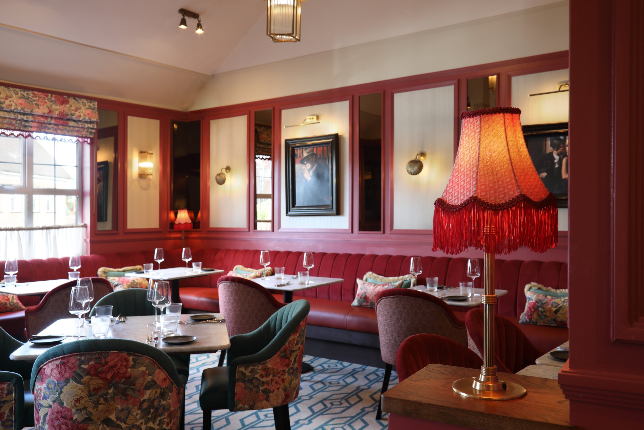
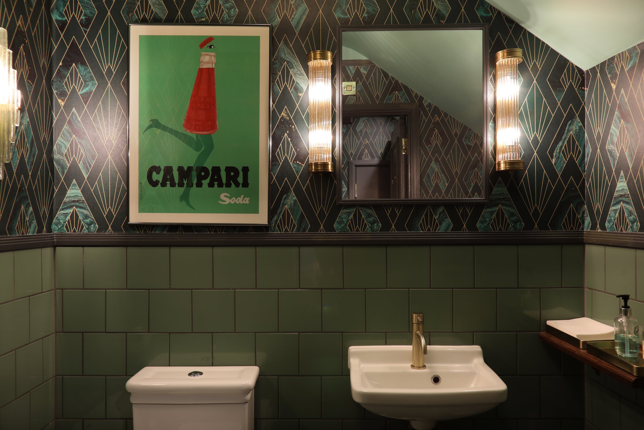
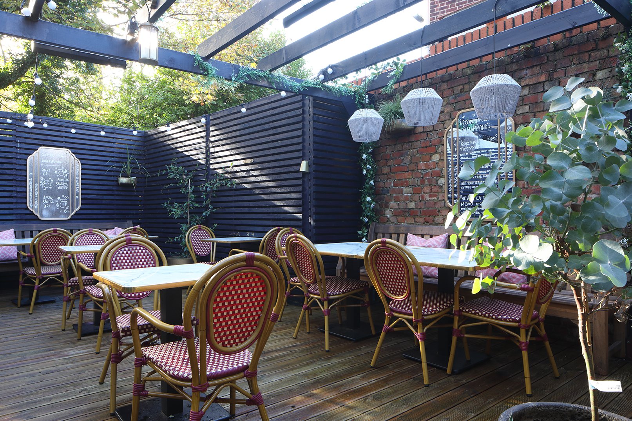
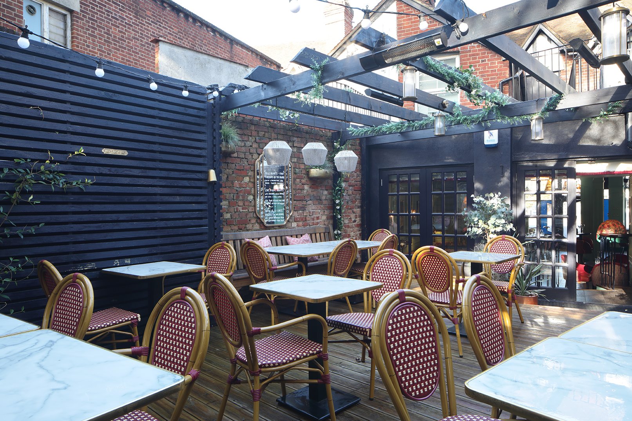
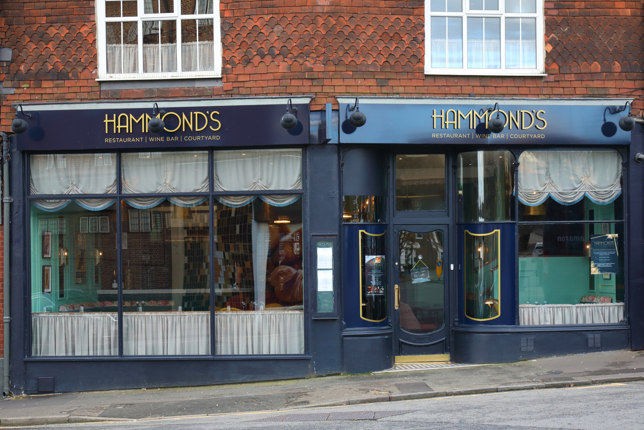
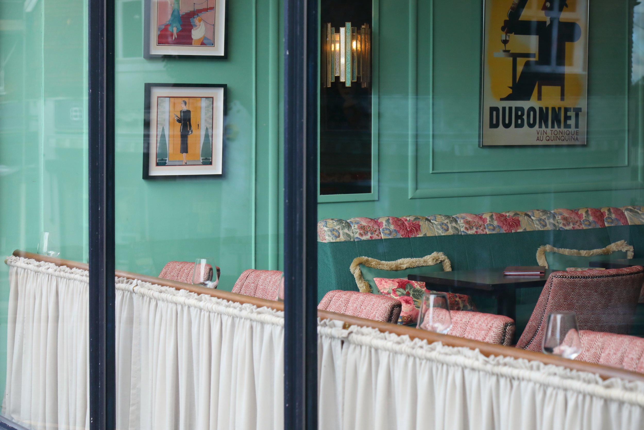
“I would have been lost without the inspiration of Kat and Hannah who turned the flimsiest of briefs into a wonderful interior which has been much admired and commented on by my customers. Their vision of what an empty old retail unit could become has turned into an eye catching reality.”
John Hammond
HAMMOND'S
Wine Bar and Restaurant, Oxted
Our Hammond’s wine bar and restaurant project in Oxted opened its first phase in November 2023. We are thrilled with the results and to be able to share some beautiful photos with you.
Work carried out included:
- Concept Boards
- Full construction pack, including Plans and Elevations
- Purchasing Schedules
- Joinery Details
- On site delivery
We were delighted to be approached by John Hammond, to create the Interior Design for his new venture, Hammond’s wine bar and restaurant. This included the ground floor bar, first floor fine dining restaurant and garden terrace.
Capturing the spirit of art deco, the interior design brings the essence of the glamourous, decadent era to Oxted. The design features iconic geometric details, luxe materials and a quality of timeless charm.
We created several layout options, liaised with the architect, structural engineers and main contractors throughout the process. During the build, we were regularly on site to answer queries and oversee the workmanship. Our drawing pack for the project included plans, internal elevations, the joinery details (bars and fixed banquette seating) plus the lighting and furniture specification.
We thoroughly enjoyed working with the whole project team, extending our thanks to the tradespeople and suppliers.
Thank you James Balston for the end of project photography.
Hammond’s: https://hammondswinebar.co.uk/
Photography credit: James Balston Photography: https://www.jamesbalston.com/
